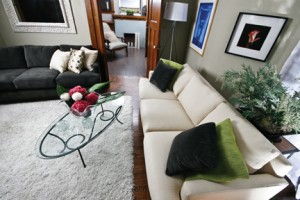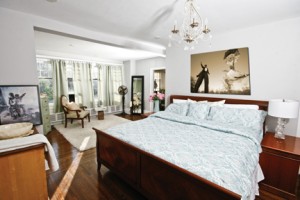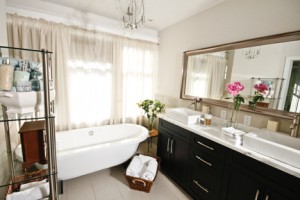At home with the Drummonds
Jane and Finch.
For many Torontonians, this often-maligned part of the city is best known through news reports and sensational front-page headlines. But for Dwight and Janice Drummond, two of the area’s most famous former residents, Jane and Finch was the birthplace of dreams and circumstances that ultimately brought together the couple.
“When we first started talking, we realized that we were both from Jane and Finch,” says Dwight, Citytv’s crime specialist. “We actually went to the same schools. I was a little bit older than her and I knew her older siblings, but I didn’t really know her because she had taken off to go model in Paris. Then, we started re-connecting and realized that we both came from the islands at the same age and our interests were the same. Things just took off from there.”
After an exciting courtship, wedding and the birth of their two daughters, the couple decided it was time to find the special piece of property that would serve as their long-term family home. But in Toronto’s turbulent real estate market, the proposition was easier said than done.
“We started looking for a new home after our second child,” says Janice. “For a second, we thought that maybe we could just renovate the space we were in, but that didn’t really work out. At the time, we lived near St. Clair and Bathurst. We loved the area, but we needed a bigger space, so we knew that we’d have to leave.”
After an unsuccessful search that spanned various city locales and a wide range of emotions, the couple had all but given up. But a surprise phone call would ultimately land the Drummonds their dream home. “After two years, we lost hope,” says Janice. “But one Sunday afternoon, our real estate agent called and said, ‘Oh my God! There’s this great house.’
To be honest, I really wasn’t interested but I said, ‘OK, whatever, I’ll go.’ They were actually taking offers that same evening at six. We saw the house and loved it. In two hours we made up our minds and by nine that night, we owned the house.”
With the whirlwind purchase, the couple had the building blocks for what would become their new home. However, the real work was just beginning. “The place actually needed a lot of work,” says Dwight. “We knew what we wanted and to get that we needed an interior designer and an architect. Then, we had to get a builder.” Janice adds, “Thank God [designer] Robin Fraser came into our lives!
She really sort of held our hands and guided us, because the property was actually three different apartments before we bought it. For instance, one thing I wanted was the kitchen overlooking the backyard, because I knew I would spend a lot of time in the kitchen, and the kids being in the backyard, I could keep an eye on them.”
Dwight, however, wasn’t as picky about the aesthetic aspects of their new home. “I’m not a big fan of those design shows,” he says. “Get me my flat screen and a comfortable couch to lie down on and watch the ball game and I’m good. I let Janice, Robin and their whole design team do their thing. I’m easy that way.”
After an extensive renovation that resulted in the creation of a dream kitchen, spa bathroom, third floor children’s play space, dual family rooms, and a host of additional architectural and design features, the family finally feels at home. “I’m really happy about the way the renovations turned out,” says Dwight. “We’ll let the house evolve and we’ll change it as we change.”
“That’s the thing,” sums up Janice. “The renovations that we’ve done will allow the space to grow with us, and let us be happy in our house for a long time.”











Leave your response!